Are you looking for elegant garage design ideas in Sri Lanka with a unique modern taste for your house? Look no further; this article is just for you! It showcases a variety of modern luxurious houses with garages exclusively designed to fit various aesthetic tastes. So, read on, and you will find a design that fits your tastes and preferences.
Table of Contents
ToggleGarage Design Idea 1
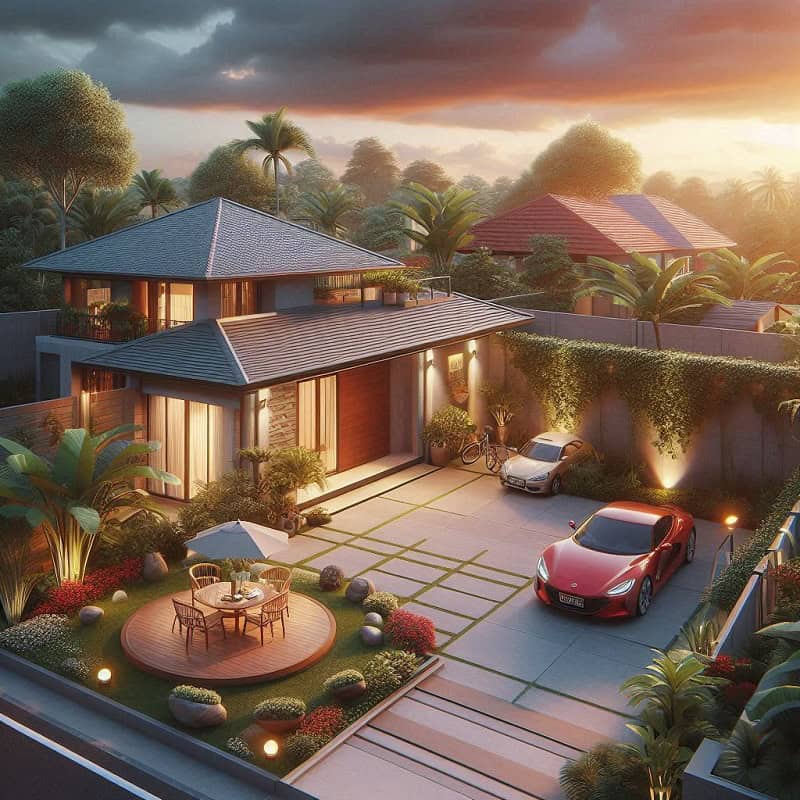
Our first image showcases a two-story modern, luxurious house with a spaciously designed garage area. Outside the house is a spacious driveway exclusively extended to be part of a spacious garage where you can park multiple cars.
If you want a garage design that will fit your friendly housing theme, this is your go-to solution. As you see in the above picture, the driveway is covered with huge concrete slabs. Between these slabs are thin grass strips. Such a unique blend creates an eye-catching pattern with a distinctive allure.
The garage incorporates four warm lighting fixtures: two mounted on the walls and two on the ground. This makes the garage aesthetically appealing during the evening and at night.
Overall, the garage setting is eye-catching, with two vehicles parked white and red one. The latter is parked on the driveway. The scene is serene, with a well-designed house and a lush green background suggesting a tropical view. The orange sunset sky serves to add a tranquil ambiance.
Garage Design Idea 2
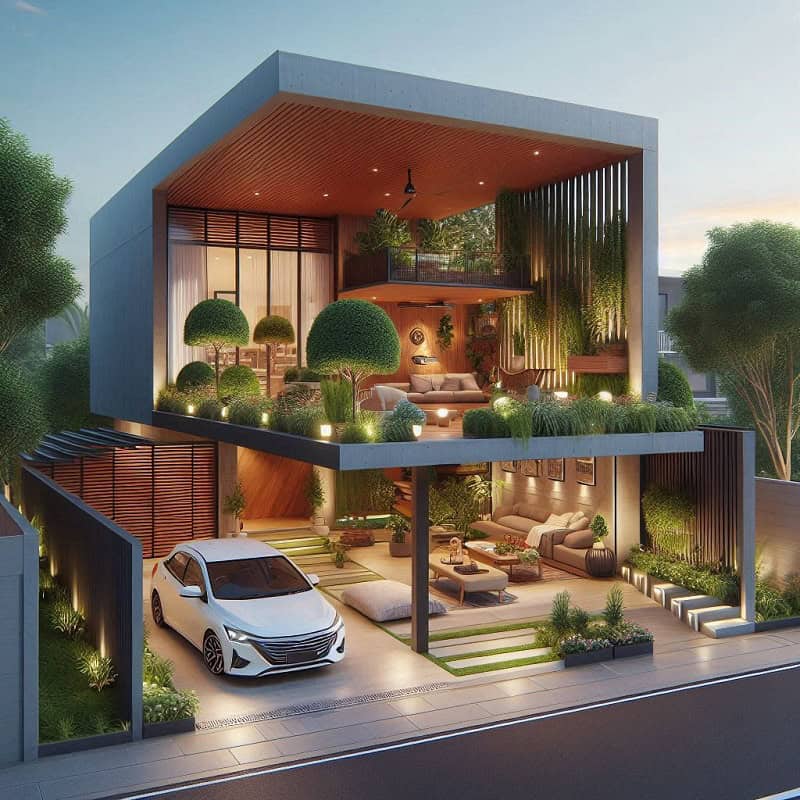 Our second design picture is another two-story modern house design famous in Sri Lanka. The building adopts an open-concept garage designed in the first story of the house. While the garage is bound on all sides, it incorporates an open entrance allowing you to easily access your car.
Our second design picture is another two-story modern house design famous in Sri Lanka. The building adopts an open-concept garage designed in the first story of the house. While the garage is bound on all sides, it incorporates an open entrance allowing you to easily access your car.
The overall open-area concept is an ideal design that seamlessly blends the garage and the building’s architecture. If you have excellent spacing, this inventive garage design is perfect for aesthetics. It incorporates a harmonious mix of lush greeneries and wooden accents, offering a beautiful setup for your car parking dreams.
On the upper story of the building is a spacious living area incorporating large windows and an outdoor greenery space. This upper level of the building will undoubtedly provide you with an excellent relaxing space and 360 views to enjoy, a combo that enhances a modern eco-friendly house and garage design.
Garage Design Idea 3
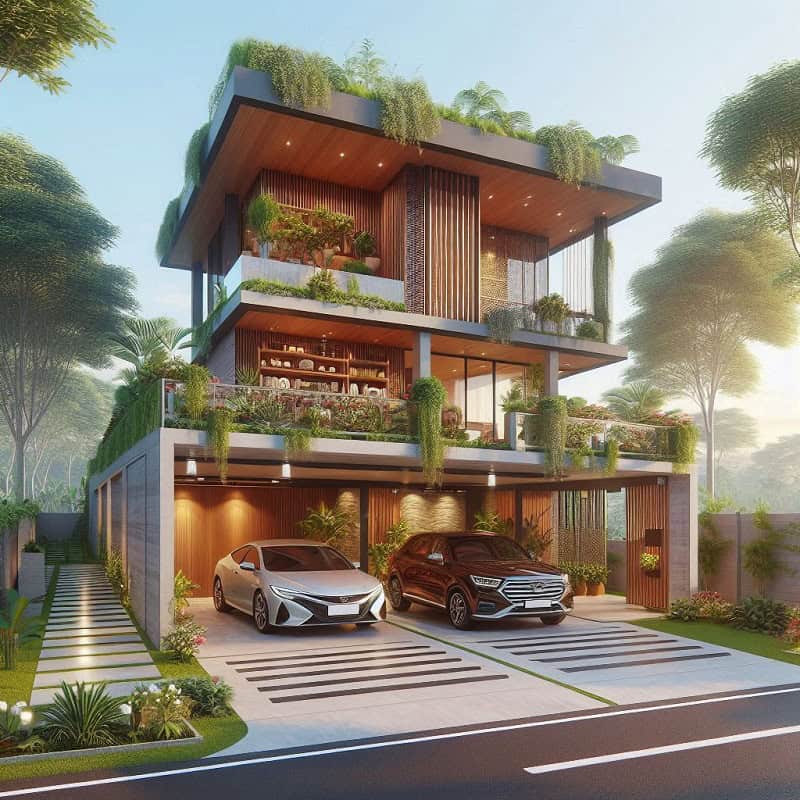
The picture is an inspiring garage design featuring a modern and sleek aesthetic. If you want to apply a sophisticated garage design to enhance the aesthetic and overall look of your dream three-story house, this design will surely fit your needs.
Adorned with clean lines, this is a minimalistic garage design. It has a wooden ceiling decorated with recessed lighting to provide ample illumination to the entire garage area, especially during the evening, night, and early mornings.
The garage’s ceiling and walls have a blended white and brown appearance that cohesively matches the building’s architecture. Complementing the overall style is a distinctly striped floor to guide the parking of cars.
The most fascinating thing is that the garage further integrates with nature by featuring lush greenery; this includes trees, grass, and flowers, all of which enhance the overall eco-friendly design concept.
The garage is designed with two parking spots complementing the multi-story building. It is perfect for a person looking for a modern car parking solution in a sophisticated housing design.
Garage Design Idea 4
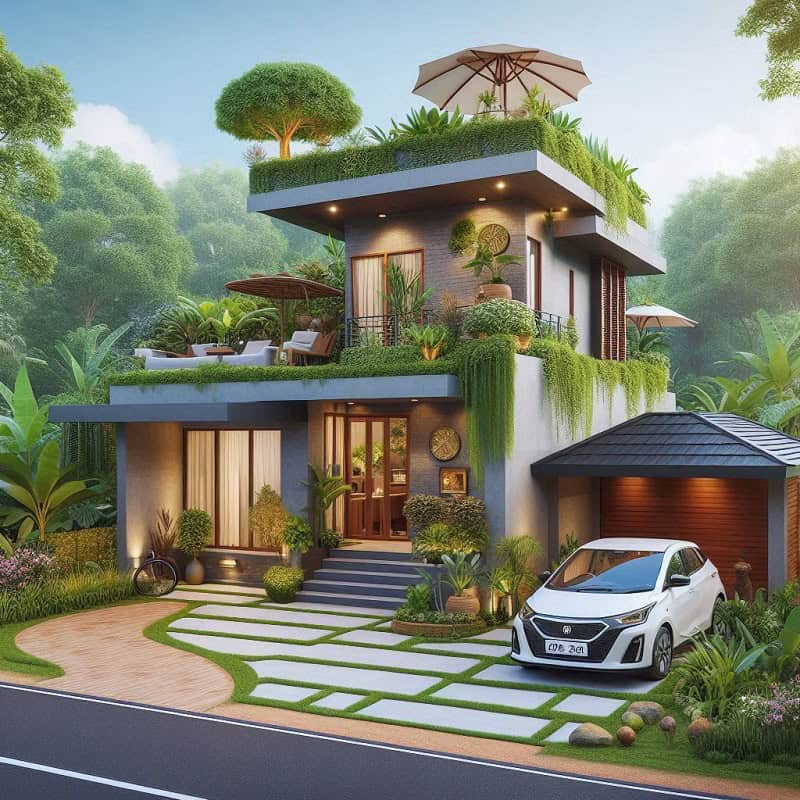
Impress your friends and visitors with an outdoor housing garage that gives you a perfect way to customize in a setting with a smaller space. This fourth garage design in Sri Lanka will surely fit your needs!
Located on one side of the house, the garage incorporates a sleek, contemporary design with wooden walls and a classic-looking rooftop, enhancing the general allure of the overall architectural aesthetic. The entrance and driveway of the garage are very significant. It is mainly made of stone tiles but also encompasses grass stripes, which add a final touch to its appearance.
Another noteworthy thing about this design concept is that it is well-integrated with nature. On careful inspection, you’ll see that the garage’s driveway and exterior are adorned with lush greenery.
It is well-lit to optimize its functionality at all times of the day. In a nutshell, this garage design is ideal if you prefer a small separate parking area just right next to your house, which enhances a connection with nature and creates a harmonious environment.
Garage Design Idea 5
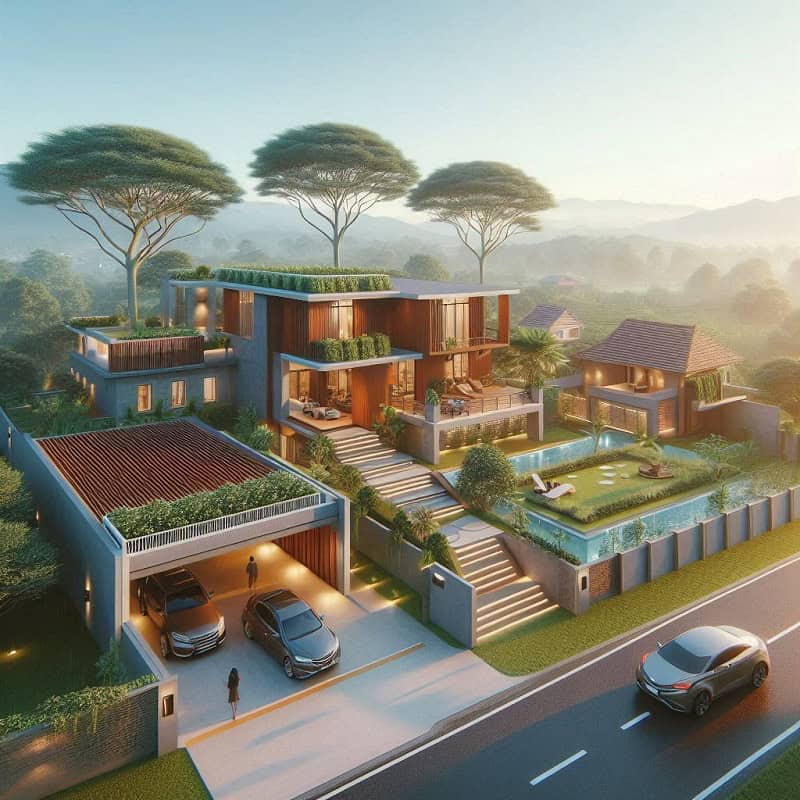
The picture showcases a garage design of a modern and luxurious residential building. It adopts an open-concept garage design that is spacious enough for multiple vehicles. Moreover, it has a wide entrance to provide easy access for cars. If you keenly observe the garage area, you’ll see ample spacing despite the two cars parked inside.
With functional lighting features, the parking area is well-lit to enhance its functionality at night. The design concept further incorporates a flat roof that is adorned with lush greenery on top. Customized with wooden inner walls and a design that completely integrates with the residential property, the garage ticks all the right boxes for improved functionality and enhanced aesthetics.
The garage’s surroundings are dominated by greenery, including trees and a well-manicured lawn to create an inviting environment. If you can customize this garage design to your residential property, the area will surely stand out from regular multi-car garages in Sri Lanka. Moreover, the design combines modernity and practicality, creating a classic and functional car parking area.
Garage Design Idea 6
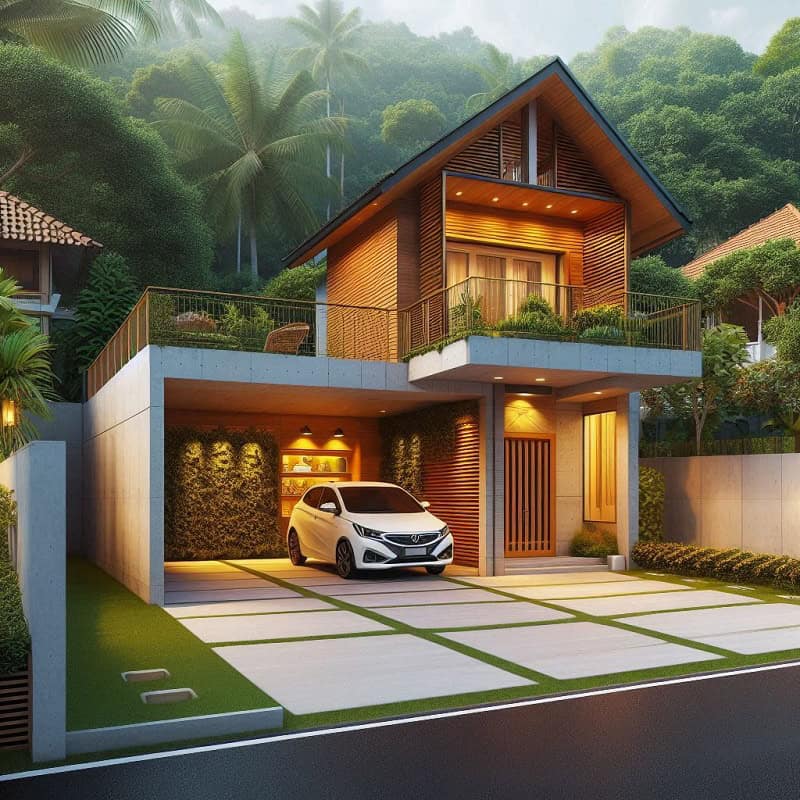
This picture shows a modern two-story house with a spacious garage design. The garage is designed to be practically part of the building’s structure. While the garage is on the ground floor, above it is an extended balcony where you can relax and cozy around.
The most eye-catching feature is probably the concrete ceiling, designed with recessed lighting to give it a sleek and modern touch. The inside walls are partially adorned with greenery to enhance an eco-friendly theme.
As for the parking space, it is quite spacious and can hold two vehicles. As you see in the picture, even with a white car parked inside, there’s still ample space for another vehicle.
In addition, the garage’s driveway is built with large concrete slabs. Between the slabs are thin grass strips, adding a beautiful aesthetic taste. Overall, the garage design in the picture combines modern architecture with natural lush greenery, creating an inviting environment.
Garage Design Idea 7
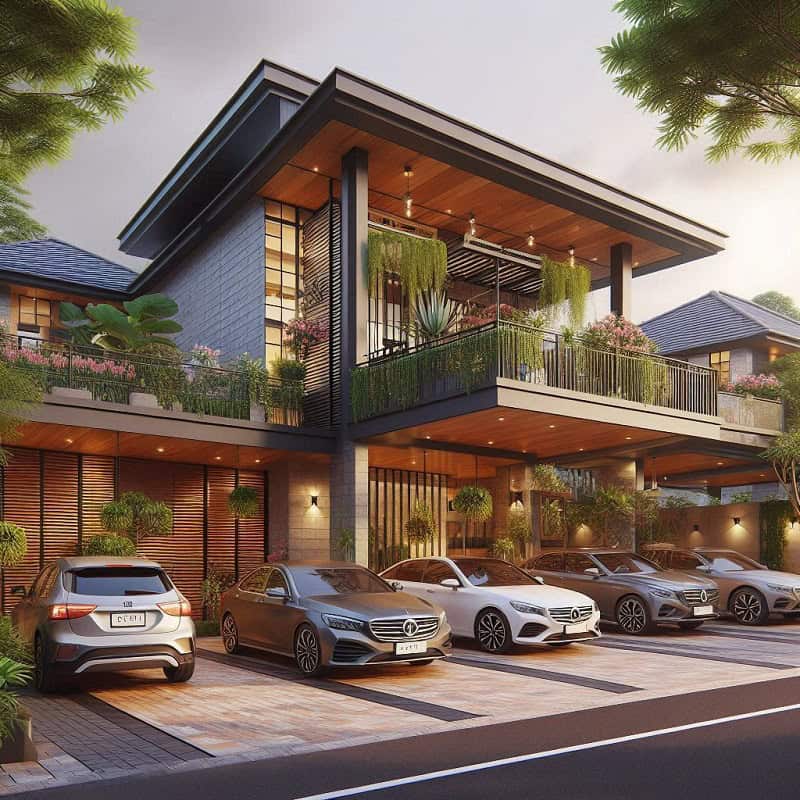
The picture is a modern and luxurious garage design with a spacious layout and multiple parking spots made of light-colored tiles. The most fascinating point is that this design is integrated into the house’s ground floor.
Adorned with recessed lighting features, the wooden ceiling provides ample lighting to the entire garage area and enhances the overall aesthetic.
As for the garage’s integration with nature, greeneries hang on the garage walls, and numerous plants are planted throughout designated garage areas. The garage integrates with the house’s design, incorporating a large balcony with hanging plants and greenery.
Overall, the garage design is perfect for a high-end residential area that combines modern architecture with a blend of practical elements such as trees, flowers, and hanging plants.
Contact C Plus Design a leading architects in Sri Lanka to get more garage design ideas in Sri Lanka.
Read More Guides:
- Box Type House Design in Sri Lanka
- Single Story House Designs in Sri Lanka
- Two Story House Designs in Sri Lanka

Editorial Staff’s at C Plus Design are experts in architect and interior design in Sri Lanka.
