Are you searching for inspiration for a 3 story house design in Sri Lanka?
Sri Lanka’s architectural landscape blends in itself the feel of history, culture, and innovation. As urban spaces grow tighter and the demand for efficient, stylish living increases, 3-story house designs have emerged as a practical and elegant solution for families, developers, and individual homeowners equally.
C Plus Design Studio, a premier architectural firm in Sri Lanka, has been at the forefront of this evolution. With a deep understanding of the country’s climate, terrain, and cultural background, their team crafts homes that reflect both the heritage and the aspirations of their clients.
Table of Contents
TogglePopular 3-Story House Designs in Sri Lanka
3 Story House Design 1
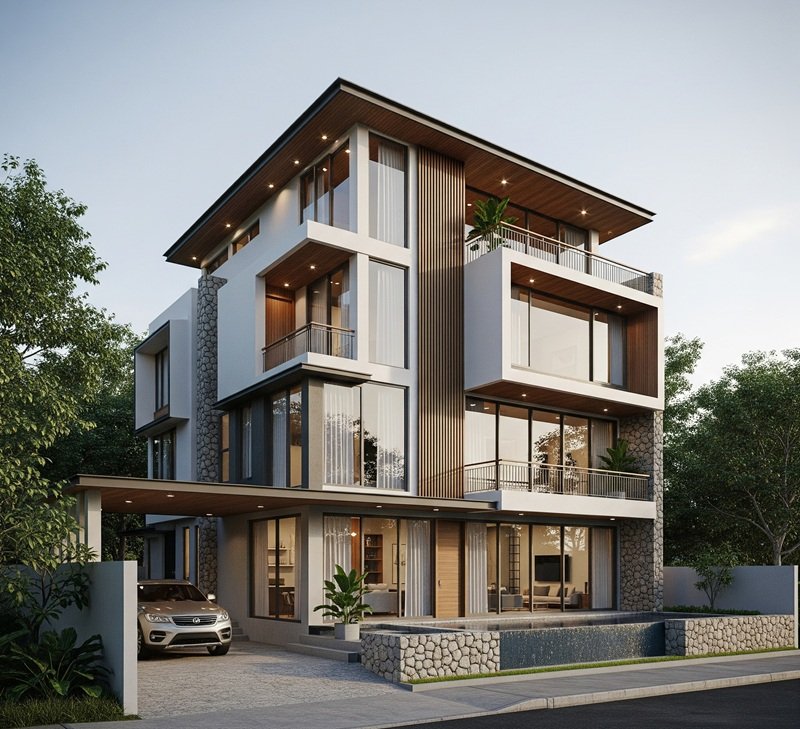
This striking 3-story house design in Sri Lanka showcases the perfect blend of modern architecture with tropical influences, creating an elegant yet functional residence suited for contemporary urban living.
The ground floor consists of a semi-open layout with an expansive living and dining area that seamlessly connects to the outdoor patio and garden. Large floor-to-ceiling glass doors allow a lot of natural light and offer uninterrupted views of the landscaped exterior and water feature.
A covered car porch is elegantly integrated into the left side of the structure, ensuring functionality without compromising the visual balance. Vertical wooden slats add depth and ventilation to the design while serving as a privacy filter for select indoor areas.
The upper levels consist of private bedrooms, family lounges, and balconies that promote indoor-outdoor living. The third floor includes a rooftop terrace and possibly a penthouse-style space, perfect for entertaining or relaxation. With planters and integrated greenery, the terrace acts as an urban garden, helping reduce heat and improving air quality.
3 Story House Design 2
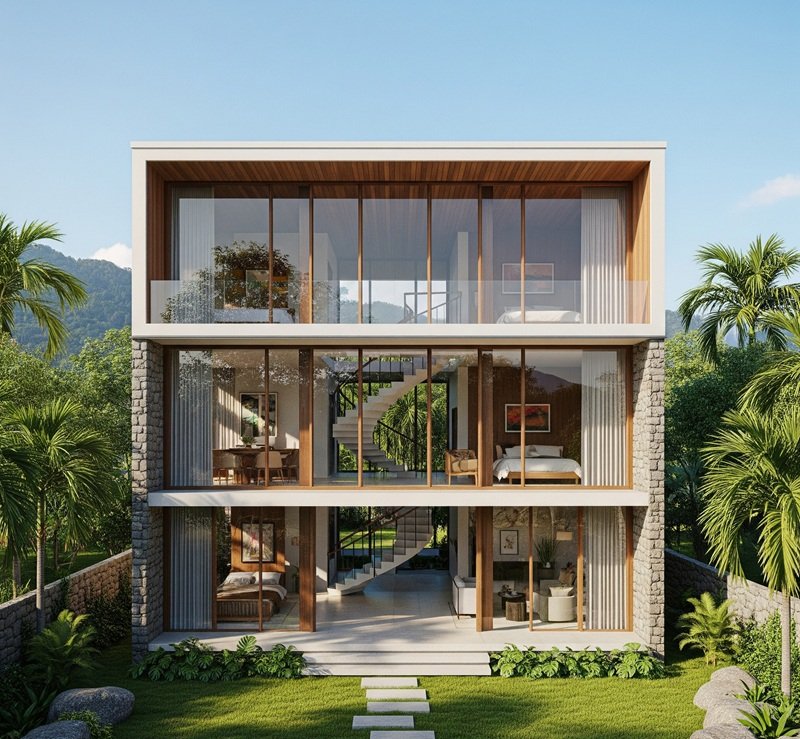
This image shows a 3-story house design in Sri Lanka, exemplifying a seamless blend of modern minimalism and tropical architectural principles. The home is designed with a strong emphasis on open space, natural light, and the integration of indoor and outdoor living.
The ground floor features a relaxed lounge and family area with direct access to a beautifully maintained lawn, perfect for entertaining or quiet evenings. Sliding glass doors make the boundary between interior and exterior nearly invisible, enhancing ventilation and natural lighting.
The first floor has more private spaces, such as bedrooms and a dining area, thoughtfully arranged around the staircase. Each room enjoys expansive glass openings, providing views of the landscape while ensuring cross-ventilation.
The second and topmost floor appears to be designed for ultimate relaxation, likely with a master suite and lounge, opening to a balcony that overlooks the verdant surroundings. The balcony’s glass railing maintains the sleek modern aesthetic while providing safety without obstructing the view.
3 Story House Design 3
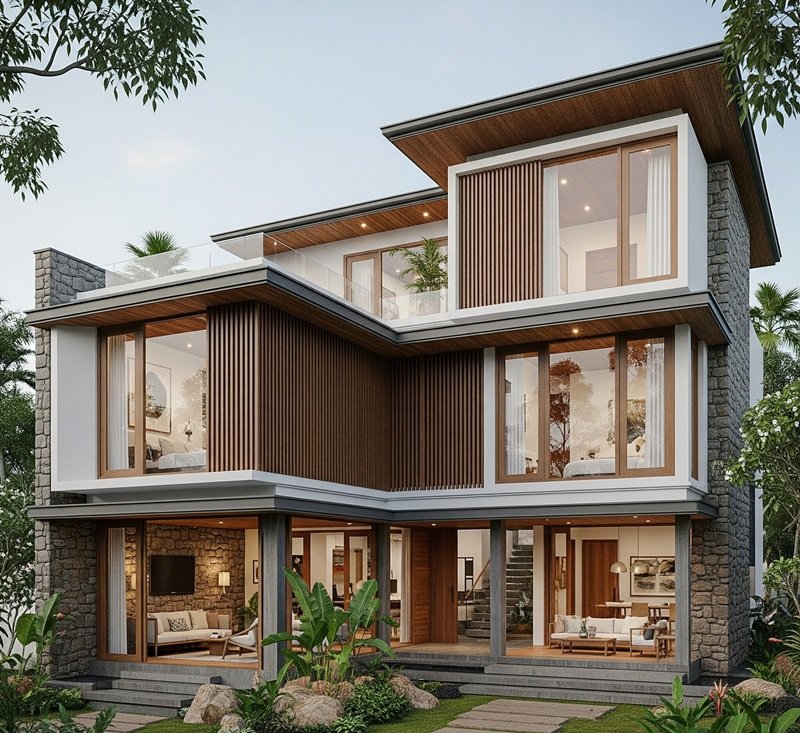
What do you think about this exquisite 3-story house design? It harmonizes contemporary elegance with tropical functionality, creating a serene and stylish living environment perfectly suited to the island’s warm, humid climate.
The ground floor features a spacious, open-plan layout that combines living, dining, and lounge areas in one fluid space. Floor-to-ceiling windows and sliding glass doors create transparency and allow for uninterrupted views of the garden. The living room opens onto a stone-paved patio surrounded by tropical plants and landscaped boulders, making it perfect for both relaxation and entertaining.
A wide, natural stone stairway leads to the upper floors, visually tying the floors together while enhancing the airy openness of the home. The use of natural ventilation and daylighting reduces reliance on artificial lighting and mechanical cooling.
The first and second floors are dedicated to private spaces, including bedrooms with large windows and direct views of the surrounding greenery. The master suite includes full-height glass panels, creating a bright and spacious retreat.
3 Story House Design 4
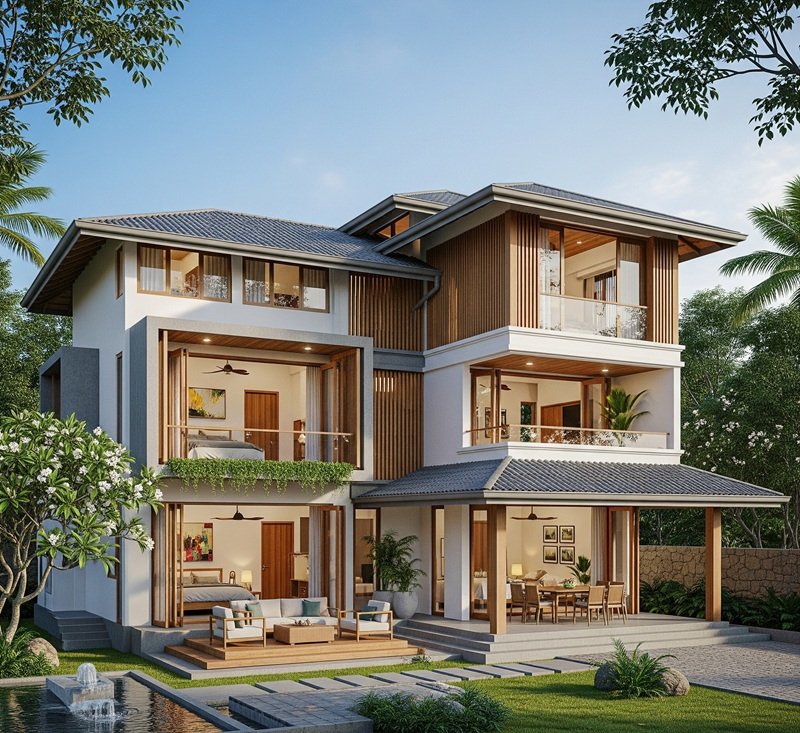
This 3-story house design in Sri Lanka blends modern aesthetics with traditional island architecture, creating a home that is both stylish and responsive to the local climate. Surrounded by lush greenery and designed to harmonize with its environment, the house features natural materials, passive cooling strategies, and a relaxed indoor-outdoor lifestyle.
The ground floor is designed for family interaction and social gathering. Large sliding doors open into a spacious living area that flows seamlessly into the dining room and outdoor veranda. The connection to the garden is enhanced by a shallow water feature with a small fountain, adding tranquility and cooling the surrounding air.
Outdoor lounging and dining spaces are strategically shaded by roof overhangs and positioned to enjoy cross breezes. The open-plan layout, paired with ceiling fans and ample operable windows, reduces the need for artificial cooling while maintaining comfort.
The first and second floors accommodate private bedrooms, each with balconies or large operable windows. The bedrooms are positioned to maximize views, ventilation, and daylight. The use of natural wood continues throughout, softening the interior environment and promoting a warm, serene ambiance.
3 Story House Design 5
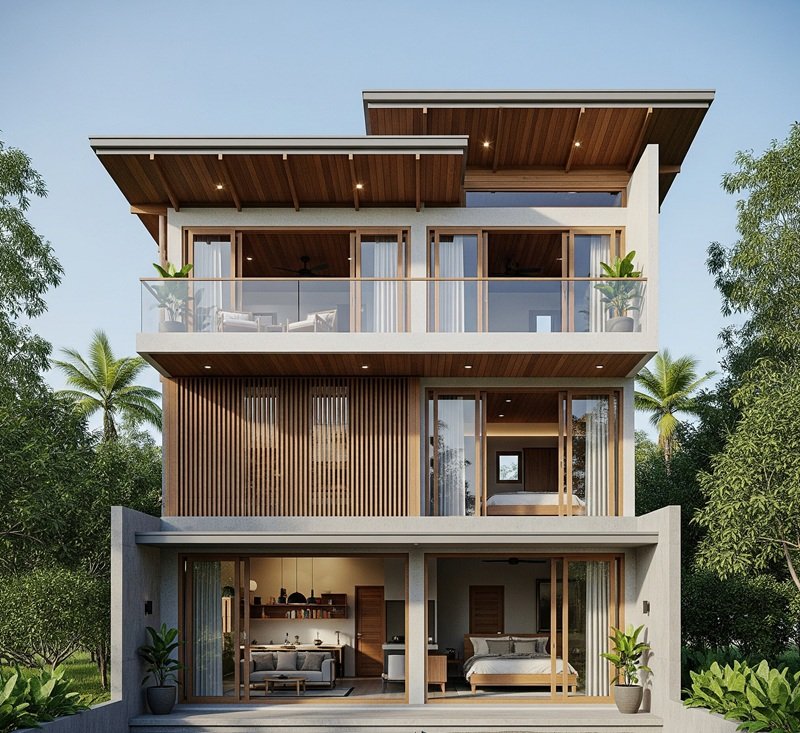
This elegant 3-story house design in Sri Lanka showcases a seamless fusion of modern minimalism and tropical architecture.
The ground floor opens directly onto the garden with expansive glass doors, creating a seamless transition between the interior and exterior. This floor houses the main living areas, including a cozy lounge, a dining space, and an open kitchen.
As you can see, the floor is open and thus airy. It is designed to allow natural ventilation. Natural tones and materials, like wooden furnishings, stone finishes, and indoor plants.
The middle floor is dedicated to private bedrooms and transitional spaces. Each bedroom is designed with large windows or sliding glass doors, opening onto either a balcony or a shaded timber-screened façade.
The topmost floor is a peaceful retreat, offering bedrooms or lounge areas with panoramic views of the surrounding greenery. Balconies with glass railings provide safety without disrupting the view, and ample use of timber on the ceiling and exterior walls continues the warm, organic aesthetic.
3 Story House Design 6
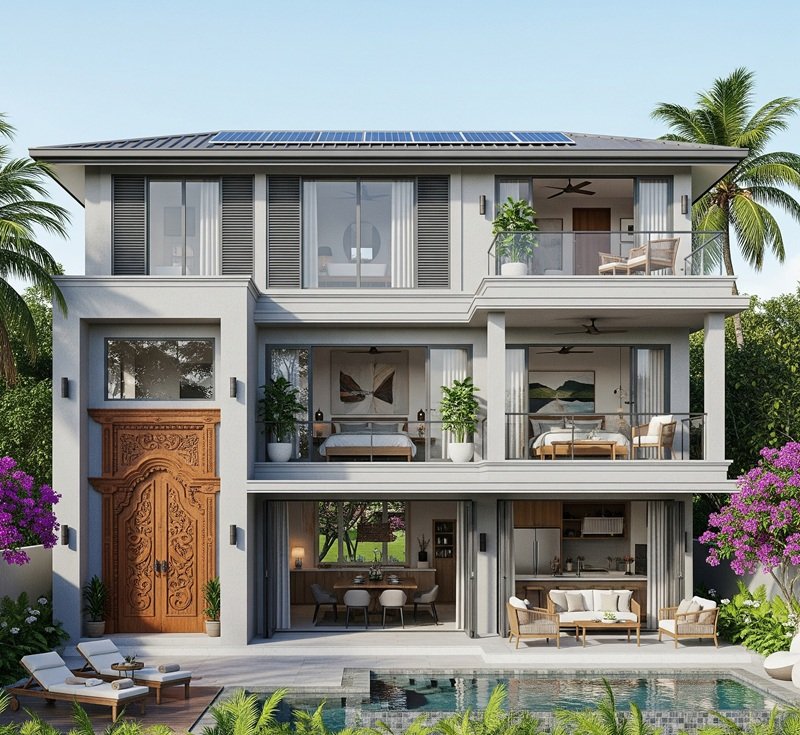
This sophisticated 3-story house design is a stunning example of contemporary architecture infused with cultural richness and sustainability. Blending traditional craftsmanship with contemporary elements, the home offers a luxurious, eco-conscious lifestyle ideal for the island’s tropical climate.
The ground floor features an open-concept living, dining, and kitchen area that opens directly to the outdoor patio and pool. This seamless indoor-outdoor transition is perfect for Sri Lanka’s warm climate, allowing for year-round alfresco dining and entertaining.
The second floor has private bedrooms that open onto covered balconies with glass railings. Each bedroom is designed for maximum comfort and natural light, with minimalist yet warm interiors. The balconies provide shaded outdoor space where residents can enjoy morning breezes or evening sunsets, surrounded by greenery and fresh air.
The top floor continues the theme of comfort and openness. It likely serves as either a master suite or additional bedrooms with an emphasis on luxury and views. The use of louvers allows for adjustable light control and cross-ventilation.
3 Story House Design 7
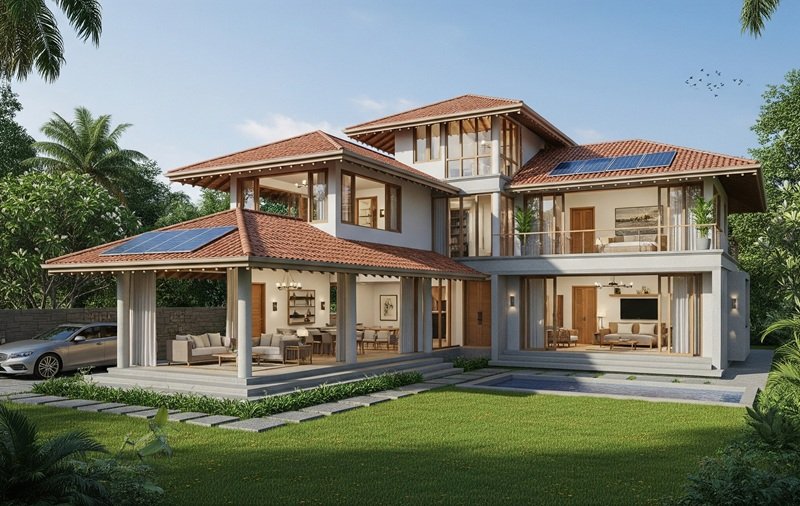
This elegant 3-story house design is a masterful blend of tropical tradition and contemporary luxury, customized perfectly to the island’s warm climate and lush surroundings. The home incorporates iconic elements of Sri Lankan architecture—such as terracotta tiled roofs, open verandas, and natural materials—while integrating modern spatial planning, energy efficiency, and aesthetic harmony.
On the ground level, an open-view living and dining area is extended under a covered veranda, seamlessly blending indoor and outdoor living. This space, framed by slender columns and wrapped in glass, is perfect for entertaining and relaxing in the tropical climate. Adjacent to it, a sheltered carport provides functional convenience while maintaining architectural consistency.
The second floor hosts several bedrooms with attached balconies. These spaces are carefully designed with privacy and luxury in mind, featuring floor-to-ceiling glass doors, wooden louvers, and glass balustrades.
The top floor is a refined and serene space, potentially used as a master suite, meditation room, or creative studio. The elevated height ensures uninterrupted views of the surrounding landscape, while the roof above provides shade and cooling. This floor also receives abundant natural light, filtered gently through large windows and strategically placed shading elements.
3 Story House Design 8
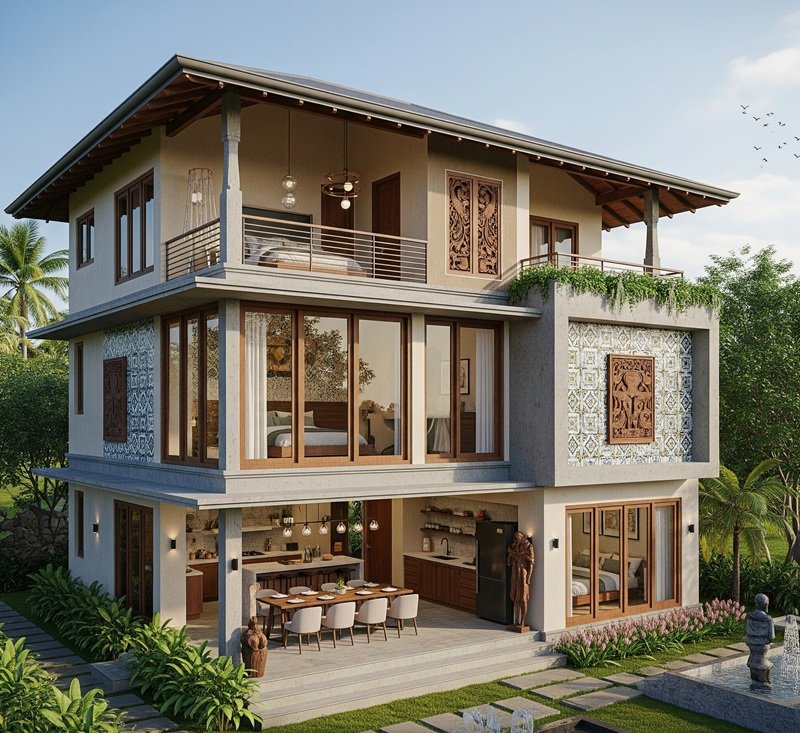
We see that this building embodies a harmonious fusion of traditional Sri Lankan artistry and contemporary architectural elegance. Positioned amidst lush greenery and incorporating detailed cultural motifs, this home reflects both luxury and local heritage, creating a peaceful sanctuary that is deeply rooted in the island’s architectural identity.
The ground level opens to a stunning semi-open dining and kitchen area that flows directly into the garden, offering uninterrupted views of the surrounding water features and greenery. The kitchen is elegantly designed with natural wood cabinetry, ambient lighting, and a practical layout. Adjacent to the kitchen is a cozy bedroom or guest room with expansive glass doors for natural light and ventilation.
On the second level, well-sized bedrooms overlook the garden and water features, offering tranquility and privacy. These rooms feature large glass walls framed in timber, which enhances the warmth of the interiors.
The top floor appears to serve as a luxurious suite or master bedroom. It includes a private balcony with metal railings and stone columns, offering panoramic views and a place for relaxation. The ceilings are clad in wood, adding warmth and reinforcing the natural aesthetic.
Why Choose a 3-Story House Design in Sri Lanka?
Sri Lanka’s real estate landscape has been undergoing a significant transformation over the past decade. As land prices rise and urbanization continues, homeowners are looking upward rather than outward. Importantly, it is a design philosophy that combines modern convenience with aesthetic elegance. Here are several compelling reasons why a 3-story house design is an ideal choice for Sri Lankan homeowners:
Maximum Utilization of Land Space
In major cities like Colombo, Kandy, and Galle, land has become a precious commodity. With shrinking plot sizes and increasing demand, making the most of a limited area is essential.
Separate Zones for Privacy and Functionality
Multi-level homes allow for dedicating spaces. For example, the ground floor can be dedicated to communal areas such as the living room, dining space, and kitchen. The first floor can host family bedrooms and bathrooms, while the top floor can be designed for a home office, entertainment lounge, or guest suite.
Enhanced Ventilation and Natural Light
With Sri Lanka’s tropical climate, proper airflow and natural lighting are key design considerations. A well-designed 3-story house offers better vertical air circulation, helping to keep interiors cool and reducing dependency on artificial cooling systems.
Scenic Views and Connection to Nature
In areas like Nuwara Eliya, Ella, or coastal towns like Bentota, 3-story houses provide stunning vistas of the surrounding landscapes. The higher you build, the better the view. Balconies, rooftop terraces, and full-length windows on upper floors can offer panoramic scenery, enhancing the visual and emotional experience of home living.
This was it about 3 Story House Design in Sri Lanka. If you like any of the above shared ideas, or want to blend more ideas together, or want a completely personalized approach for your building, connect to C Plus Design.
For three story house plans in Sri Lanka call C Plus Design the best architects in Sri Lanka at +94777333041 or email us via cplusdesign@gmail.com.
FAQ
It depends on your choice, but you can blend these two options. You can have a modern building from the outside but traditional interiors. Or vice versa.
The construction timeline for a 3-story house in Sri Lanka depends on several factors, including the complexity of the design, the size of the plot, the availability of materials, weather conditions, and the efficiency of the contractor. On average, around 18 months are required.
Yes, the foundation for a 3-story home must be engineered to handle the weight and stress of vertical construction. In Sri Lanka, this involves careful assessment of soil type, groundwater levels, and seismic safety (especially in certain regions prone to minor tremors).
Absolutely. One of the biggest advantages of working with a professional architectural studio like C+ Design is the ability to tailor existing house plans to your exact requirements.
Many clients begin with a pre-designed 3-story layout—often chosen from a catalogue of successful projects—and modify elements to suit their lifestyle.

Editorial Staff’s at C Plus Design are experts in architect and interior design in Sri Lanka.
