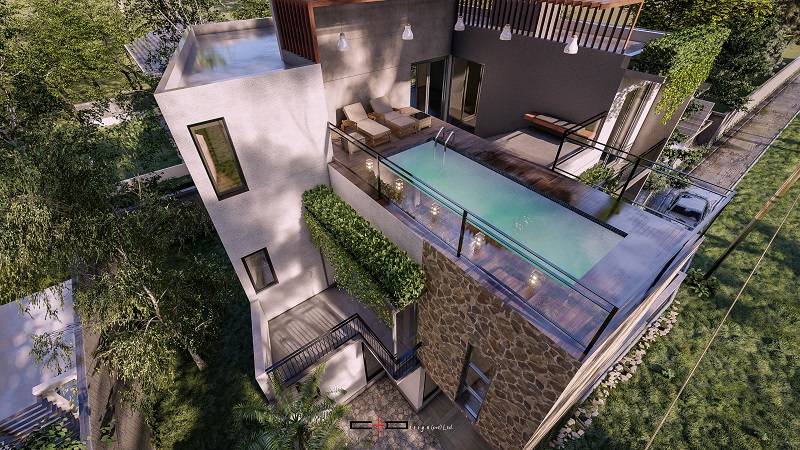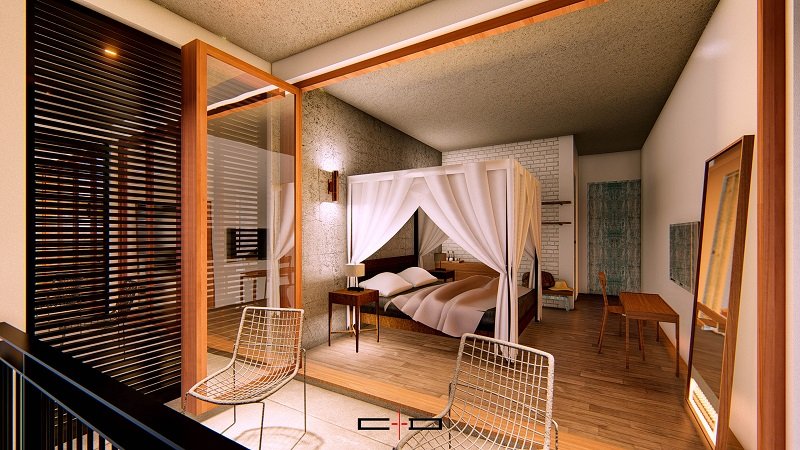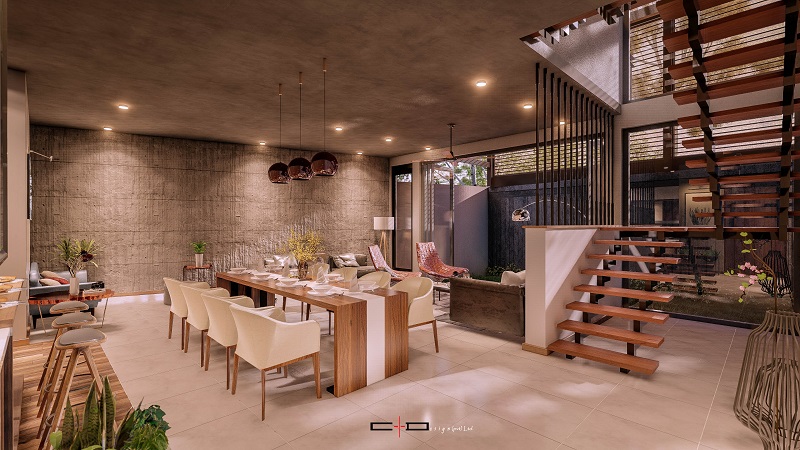Looking for modern architectural house plans in Sri Lanka? When it comes to designing your house, you have to be at your best as your house is the reflection of your personality.
On top of it, modern architectural house plan concepts are based on without unnecessary decoration with uncluttered frontage and roomy living spaces.
So, in this article, we are going to talk about the modern architectural house plan ideas in Sri Lanka to ensure you are aware of the things you will need to make your house perfect.
Let’s move forward and read the article on modern house design in Sri Lanka.
Table of Contents
ToggleModern Architectural House Plan Design Ideas in Sri Lanka
Modern architectural house plan includes different types of glass, concrete, and steel. With open floor plans is the signature design of this style.
But, there are some anomaly or overlap to the contemporary house plans as the modern architectural house plans are dramatic to observe.
If we go back to the 19th century, we will understand that the modern house design concept was invented at this time.
Different types of styles such as the Victorian, Eclecticism, and Edwardian styles were introduced during this period.
Keep an environment-friendly design
Nowadays, whatever you do, you must be environment-friendly. In that case, modern architectural house plans must be environmentally sensitive.
All the new architects and engineers prefer organic architectural design while using simple past building techniques such as –degradable materials.
Therefore, the houses we are building are eco-friendly, comfortable, beautiful.
Maintain a healthy home design

When you are designing your house with an interior designer, you should tell him or her that your house should be healthy. The thing is your house might make you feel sick provided that the design is wrong.
With materials such as synthetic and chemical additives, which are heavily used in painting and composing of wood products, your health would be affected immensely.
So, use materials and designs that are not toxic.
Use insulated concrete to build a modern house
While building your house, you must think about longevity. In this case, you could use materials that durable and long-lasting.
Therefore, you can build your house with insulated concrete to make insulated wall panels. They would be able to withstand heavy storms such as hurricanes.
Keep your floor plans flexible
This is must include plan in your new modern house designs in Sri Lanka, If you want your home to have an impact on you, then you should be flexible with floor plans.
Currently, all modern houses have pocket doors with sliding doors. They have movable partitions, which allow the house to be flexible in living arrangement.
Besides, the past trends are now changing and we have our dedicated living and dining rooms have been changed to a more multi-purpose family area.
Moreover, your lifestyle will change if you abruptly change the living space. In that case, keeping a private bonus room will just add an extra spice as you can use it as an office or for any specialized need.
Use an accessible home design

As you thinking about modern architectural house plans, you have to overlook the past greats such as the high cabinets, the spiral staircases, and sunken living rooms.
A modern house would have a system place, which will allow easy movement. Regardless of any physical limitation of your family member, you could move one place to another easily.
The architects termed this concept as ‘universal design’ where you keep a wide hallway to blend with the unique house design.
Go for massive storage capacity
This is another new concept in modern architectural house plans. For this reason, people now consider closets.
Although it was hard to think of any closet in the Victorian era, most homeowners prefer big walk-in closets with large dressing rooms and easy-to-use built-in cabinets.
In short, a modern house plan is all about having abundant storage alternatives for the home.
The bottom line is the rudimentary concept of modern architectural house plan is to keep the house unique with enough space to add creativity and life.
So, you can follow our above-mentioned ideas or add to our list by leaving a comment below or contact C Plus Design as we are one of best architects in Sri Lanka for more modern architectural new house design plans in Sri Lanka.
Visit our portfolio page to check our modern house plans Sri Lanka.
Call +94777333041 or email to cplusdesign@gmail.com.

Editorial Staff’s at C Plus Design are experts in architect and interior design in Sri Lanka.

