These are the best 10 perches land house design in Sri Lanka.
Having your own independent 10 perch with good open space and surrounded by nature is definitely a blessing. If you want to own a perch or renovate your existing one, here are some amazing designs that are suitable for the Sri Lankan climate.
Table of Contents
ToggleHouse Design Idea 1
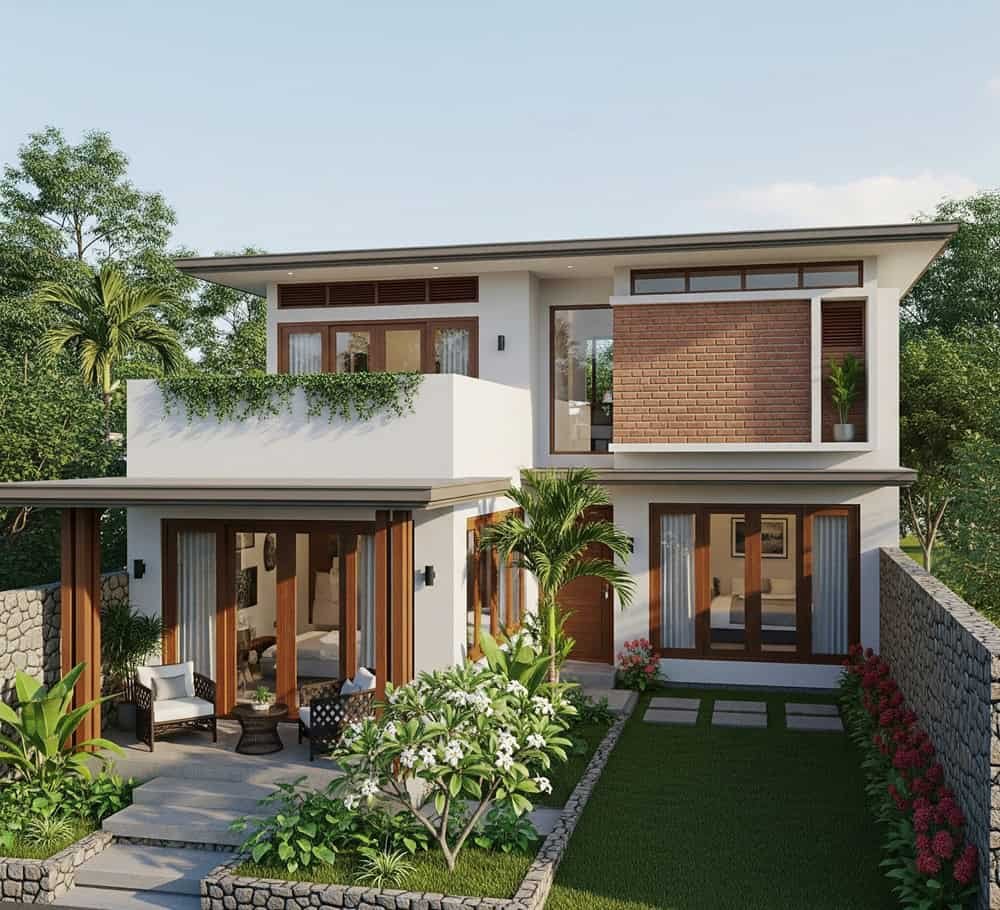
Looking for a 10 perch design with two floors? This modern two-story house design is perfect for a 10 perch-sized plot. Isn’t it a perfect balance of contemporary style with natural elements and functional space utilization?
The architecture includes clean lines, flat roof designs, and a combination of textures, such as smooth white walls, warm wooden accents, and a striking exposed brick feature on the upper floor. The exterior features expansive glass windows and sliding doors framed in wood, ensuring ample natural light flows into the interior while offering ideal views of the landscaped garden.
The ground floor includes a cozy outdoor seating area at the entrance, perfect for relaxing or entertaining guests, surrounded by lush greenery and flowering plants. The stone-paved steps and retaining walls made of natural rock further enhance the rustic charm while blending beautifully with the tropical surroundings. On the upper floor, a partially enclosed balcony adorned with hanging greenery adds both privacy and a touch of nature. This space can serve as a serene retreat for morning coffee or evening relaxation. The exposed brick wall here not only acts as a design focal point but also provides a sense of texture and contrast against the otherwise minimalist exterior.
House Design Idea 2
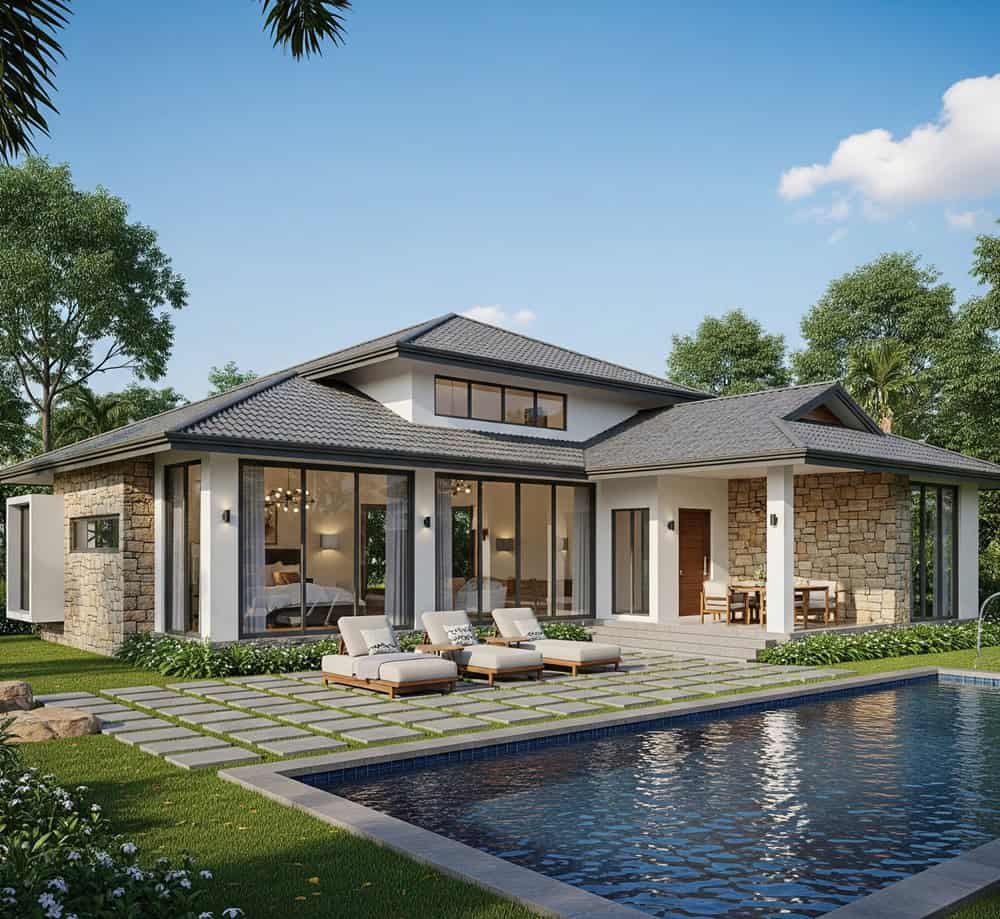
This elegant single-story 10 perch land house design provides modern comfort, open living, and resort-style luxury. The architectural concept is rooted in contemporary minimalism, enhanced by natural materials and spacious layouts that invite both relaxation and entertainment.
For the exterior part of the house, it is a combination of crisp white walls with natural stone cladding, creating a warm appeal. The use of large floor-to-ceiling glass panels maximizes natural light and creates a seamless connection between indoor and outdoor spaces.
The most fascinating feature of this 10 perch is a stunning pool area, positioned just steps from the main living spaces. The poolside is complemented by a stylish stone-paved deck with comfortable lounge chairs, ideal for sunbathing or unwinding with a book. The open-plan layout allows for an easy flow between the living room, dining area, and kitchen, with sliding glass doors that open directly onto the poolside terrace. This not only enhances the sense of space but also encourages natural ventilation, reducing the need for artificial cooling.
House Design Idea 3
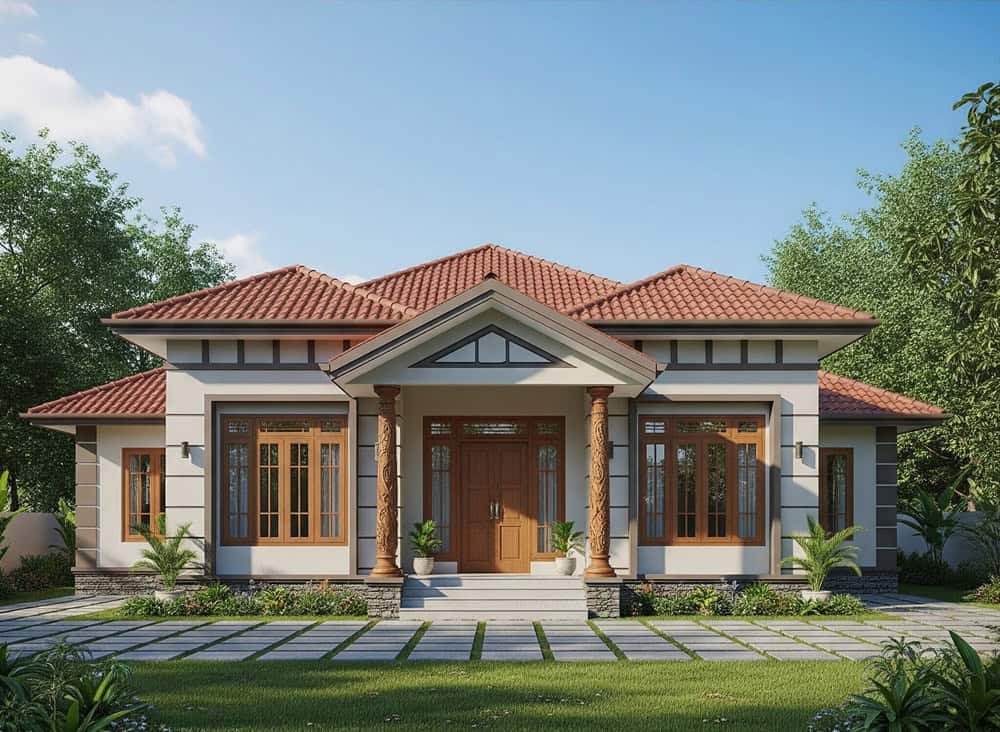
This charming single-story 10 perch land house design perfectly fits traditional elegance with modern practicality, making it ideal for a small to medium-sized plot. The architectural style draws inspiration from classic tropical homes, incorporating symmetrical proportions, a warm color palette, and intricate detailing to create a timeless and welcoming appearance.
The exterior features a striking red-tiled hip roof, which not only adds visual appeal but also ensures effective rainwater drainage, a key consideration in tropical climates. The central gabled entrance is framed by two beautifully carved wooden columns set on stone bases, adding a touch of craftsmanship.
Large, wooden-framed windows dominate the façade, allowing abundant natural light to flood the interiors while providing ventilation. Their symmetrical placement enhances the home’s balanced appearance, while the warm wood tones complement the earthy roof and surrounding greenery. The slightly elevated foundation, accessed by a short flight of steps, adds both grandeur and protection from ground moisture. Inside, the layout is likely designed to prioritize functionality and comfort. The spacious front porch serves as a transitional space between the outdoors and indoors, perfect for relaxing in the shade or welcoming guests. The single-floor plan makes the home accessible for all age groups, while the open arrangement of living spaces promotes family interaction and ease of movement.
House Design Idea 4
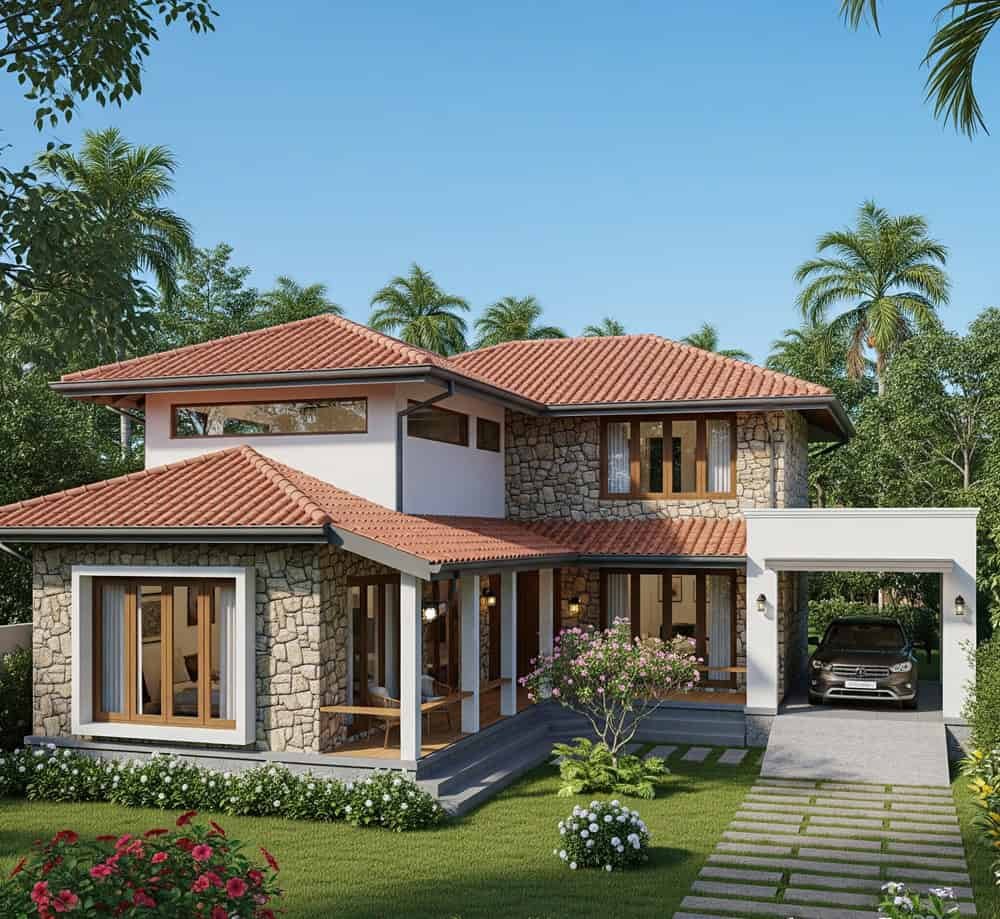
This stunning two-story 10 perch land house design beautifully combines rustic stone architecture with modern living comforts, creating an inviting and timeless home. Its design prioritizes both aesthetic appeal and functionality, making it ideal if you appreciate natural textures and open living spaces.
The building exterior design showcases extensive stone cladding, giving the home a warm, earthy character that blends seamlessly with the surrounding greenery. The clay-tiled sloping roof enhances the tropical charm while ensuring excellent rainwater runoff—perfect for humid climates.
A spacious covered veranda wraps around the front, offering a welcoming entrance and an ideal space for relaxation. This area is perfect for morning coffee, evening gatherings, or simply enjoying the landscaped garden views. Large windows with wooden frames allow ample natural light into the interior while providing ventilation and framing picturesque outdoor scenes.
The ground floor layout likely features an open-plan living and dining area connected to the veranda, promoting a seamless indoor-outdoor flow. The integrated garage, positioned on the right side, offers direct access to the home while maintaining a clean and practical façade.
The upper floor has a design that incorporates a more private zone with bedrooms that overlook the lush surroundings. The upper-level balcony and high-set windows add architectural interest and allow soft natural light to fill the spaces without compromising privacy. The landscaping complements the architecture beautifully, with manicured lawns, flowering shrubs, and strategically placed stone pathways that guide movement around the property.
House Design Idea 5
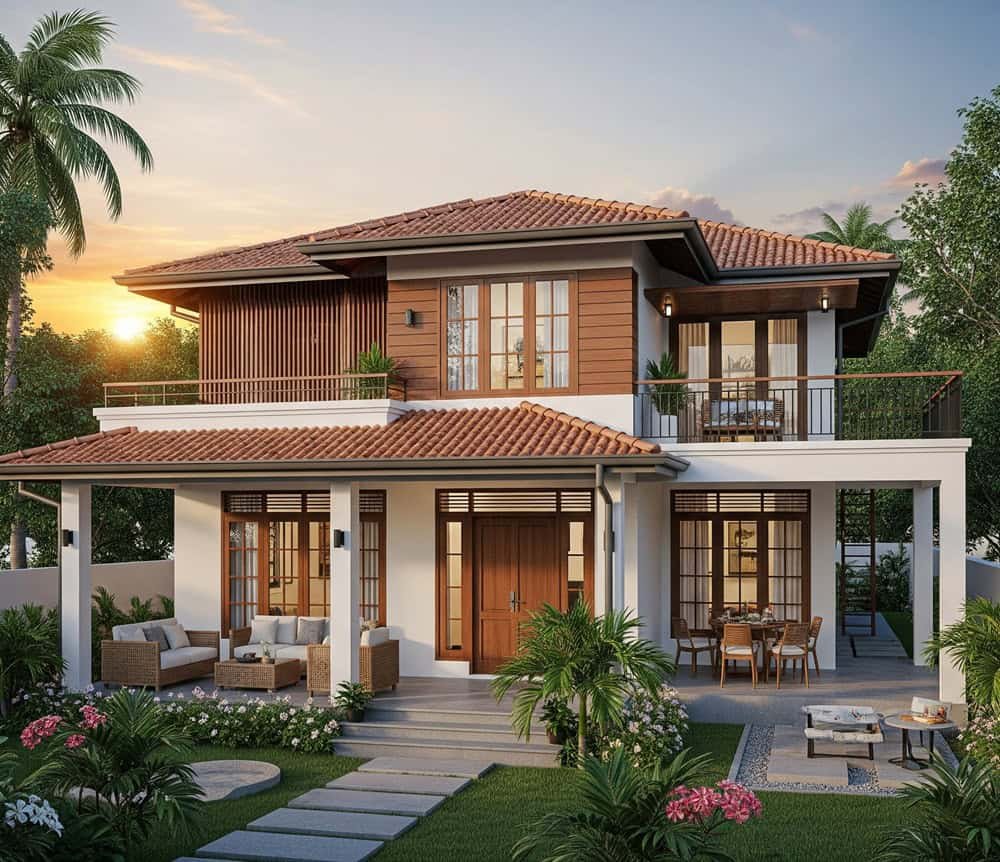
This elegant two-story 10 perch land house design captures the essence of tropical modern living, blending natural materials with open, airy spaces for maximum comfort and style. The home’s exterior showcases a wonderful mix of white walls, warm wooden cladding, and clay-tiled sloping roofs, creating a timeless and inviting appearance.
The front façade features a welcoming covered veranda supported by sleek white pillars, offering a shaded outdoor seating area perfect for morning coffee or evening relaxation. Large wooden-framed windows and glass doors allow abundant natural light to flow inside while maintaining a warm, earthy aesthetic.
Upstairs, the design is a combination of private balconies and a partially screened wooden facade that adds both privacy and architectural interest. The balconies are ideal for enjoying fresh air, sunset views, or quiet moments surrounded by greenery. Potted plants on the upper level soften the look and enhance the home’s connection to nature.
The ground floor layout likely embraces an open-plan concept, with the living, dining, and kitchen areas flowing seamlessly into each other. The dining area opens directly onto the veranda and garden, fostering a true indoor-outdoor living experience. A cozy garden seating area at the front provides an additional gathering space for family and friends, enhancing the home’s social and recreational appeal.
House Design Idea 6
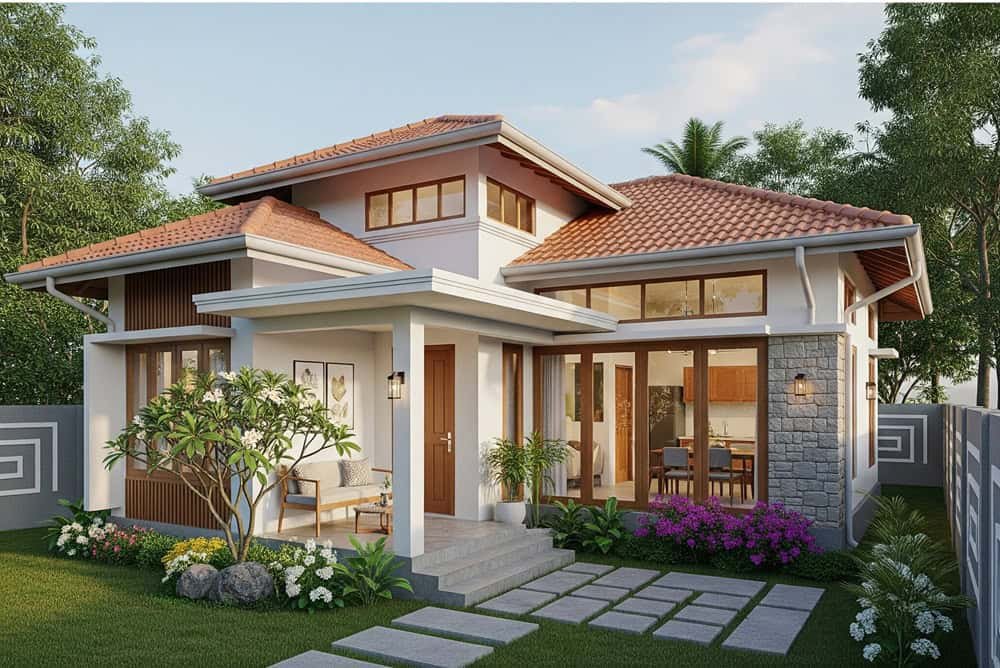
This charming 10 perch land house design combines modern architectural elements with warm, inviting details, making it perfect for a compact plot while maximizing functionality and aesthetic appeal. Its harmonious blend of natural textures and tropical design principles ensures a comfortable and stylish living environment.
The red clay-tiled sloping roof not only adds a traditional tropical touch but also offers excellent rainwater drainage and long-lasting durability. High-set windows under the eaves provide additional ventilation and light, keeping the interiors bright and airy throughout the day.
The entrance shows a small covered porch that creates a welcoming focal point. This porch, complemented by a simple seating nook, provides an intimate outdoor space perfect for relaxation. Wide wooden-framed glass doors and windows allow a seamless connection between the indoors and the landscaped front garden, encouraging natural light to flood the main living spaces. The layout of the ground floor is designed for openness, with living and dining areas flowing into each other. Large glass panels ensure unobstructed garden views, enhancing the sense of space. Landscaping plays a key role in this design, with neatly paved stone pathways leading to the entrance, surrounded by lush greenery, flowering shrubs, and small ornamental trees.
House Design Idea 7
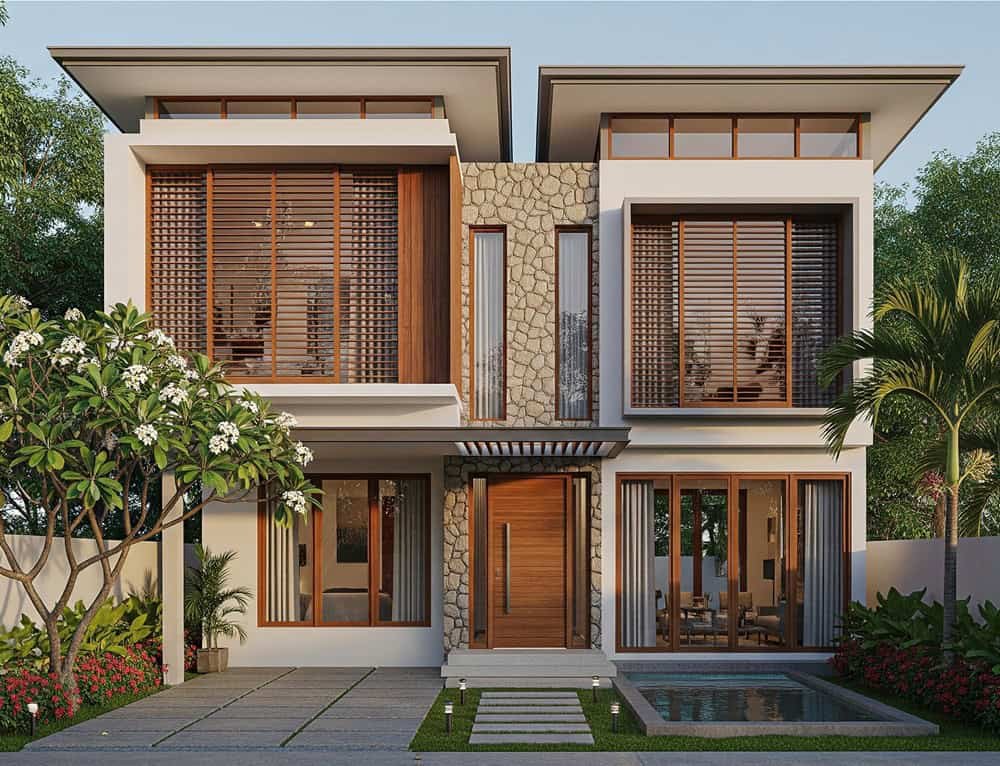
This striking two-story 10 perch land house design embraces a bold contemporary style, combining clean architectural lines with natural textures for a delicate yet functional living space. Designed for compact urban plots, it maximizes vertical space while incorporating open, airy interiors and a strong connection to the outdoors.
The façade features a balanced symmetry, with two prominent upper-level sections framed in true white walls and accented with large wooden louver panels. These provide both shade and privacy while allowing filtered light into the rooms.
Inside, the layout is likely to embrace an open-plan concept, with the living, dining, and kitchen areas flowing seamlessly into each other. Bedrooms on the upper level enjoy private balconies or large openings with garden or pool views.
If you already own land and want to utilize it fully to build your 10 perch, you surely need a strategy. Having a guide helps to utilize the space in the best way possible. One of the top architects for 10 perch design in Sri Lanka is none other than C Plus Design. From the above 10 perches land house design in Sri Lanka, you can ask for any design or consult for your own space.

Editorial Staff’s at C Plus Design are experts in architect and interior design in Sri Lanka.
