Looking for 3D home design in Sri Lanka? Regrets are very common and universal fact that most of us deliberately going through in our day to day life routines.
Plenty of them are money involved where we having lot of disappointments sometimes in spending money for purchasing or investing on something we don’t want or probably the outcome may be completely different to what we expected for the amount we spent on it.
Besides, there can be moments we feel it would be better if we had a better picture before we spend the money on.
Specially in constructing we often require a detail idea before the finishing and that’s how 3D home designing coming in to the universal picture in modern homing giving more professional and detail touch to the industry with advanced technology.
As we are discussing about your dream home or the commercial outlets here, we always want to give you the best to make sure that you’ll be having 0 regrets when you plan to build your nest or the business prospects.
Let’s check on 3D home designs in Sri Lanka and see how applicable it is in modern homing ventures.
Table of Contents
ToggleWhat is 3D Home Design in Sri Lanka?
Plan is the most important and the basic element at any given step. Specially at the constructions, plan is the most fundamental which you much need and hence mostly the stretches are used in showing or displaying a detail picture of the building.
In the countries like Sri Lanka manual plans are still in use but not so comprehensive and convenient as a 3D home designs and thus most clients don’t have a clear picture of the building they want till it’s completed by the architect.
3D home design in Sri Lanka is a complete digital detailed picture, plan or a visualizing of a construction which you can amend or adjust on your need before you finalize the housing plan.
From floor plans to furnishing it projects a crystal-clear picture of your building.
Why we need 3D House Plans in Sri Lanka?
In brief we need 3D house plans in Sri Lanka in order to minimize the regrets we may have related in constructing of the dream home or a commercial outlet.
You can visit your architect and ask for a 3D Design planning for your home based on the agreement you have in between.
if the architect you use is a professional and a rightful one he will read your prospects and will design a 3D picture to show what will be the outcome of the building.
Providing a comprehensive and informative communication
Using this method is the only way of ease up the communications and most importantly it will reduce the misunderstanding that may occur in between you and the architect.
You can clearly get a detail picture of your dream home or the commercial outlet and it will be functioning as a practical agreement of the both parties about the finishing of the building as well.
Possibility of Adjusting and Amending
This is the simplest and most coherent way of adjusting or amending till you get an outcome of what you exactly need.
As you have the chance to see the finishing of your construction which was designed based on your expectations and the architect’s supervision, you can amend or adjust if there is something you don’t want or if you want to add something to your plan.
This give you great benefit of reducing or minimize the forthcoming regrets related. You can adjust the floor plans, colour structures from A to Z as you want and also you have ample chances here in checking the most appropriate colours, furniture and designs to your dream home in Sri Lanka.
Time saver
Using 3D Home designing plan is most efficient and practical way of saving the time of the client and the architect.
Sometimes there are architects who reluctant to make the changes of the manual scripts they made as it takes so much of times to replan.
Also, once you done with the building may be client want to add or remove something when they are not satisfied with the outcome and this is a complete waste of time of the client and the architect and using 3D Home Design will be a great remedy of saving the time.
Minimal wastage
Construction field is place where can be involved so much of wastage in absence of rightful and professional architect.
Most other planning might be very complicated for a client to understand and it won’t give the right picture that needed him and therefore there are plenty of moments that clients won’t be satisfied of the outcome.
This is a complete waste of money, time, effort, energy and materials.
May be the colours applied the home won’t be at satisfactory level, and furniture may not match, space may be not enough or is too much so and so and these sorts of wastages are very commonly noticeable at most of the time when using manual planning structures.
Suggested Read: Box Type Model House Design Plans in Sri Lanka
What you need to be careful when checking 3D home designs?
Although 3D House Designs has so much of benefits, at the same time you must be careful in using this technology.
Considering the number of advantages and also as it’s very convenient for both parties you can see there are so many architects who are not professional and skilled in the trade also tend to use this technology and also you may see so many applications software are available those can refer in creating 3D home design in Sri Lanka.
Without a proper supervision of an experience architect it is very risky in using this technology as it might risk the money, time and the safety.
As above listed, we have given you some hints in convenient methods those you can use to ease up your life when planning your dream home or a commercial outlet by minimizing the regrets related.
If you can use 3D Home Design technology with the supervision and the guidance of a professional and experienced architect your life will be much comfortable and you can save your time, money and efforts.
We are happy to announce that, at C Plus Designs now offers you 3D Home designing facility and below are few work we have completed using 3D home design in Sri Lanka.
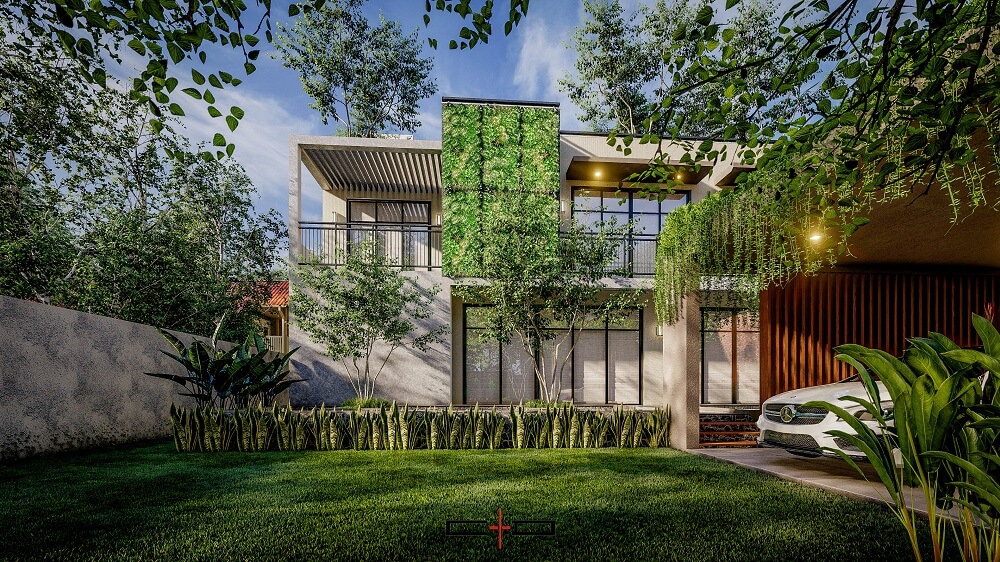
The given picture reveals the entrance of a house we designed using the 3D designing. In matching the colours, planning the stories, windows, and also the gardening 3D home designs we used were much effected.
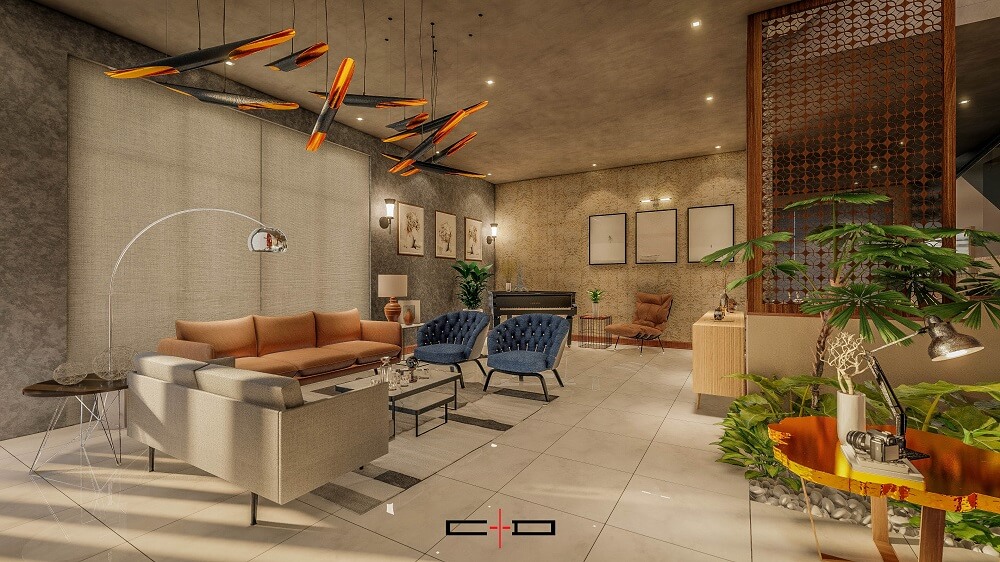
The picture is about a beautiful living room we designed based on a 3D Home design. You are seeing detail furniture paced using contracting shades and the wall colours wooden partition stands at the middle with contemporary patterns were pictured using 3D housing designs.
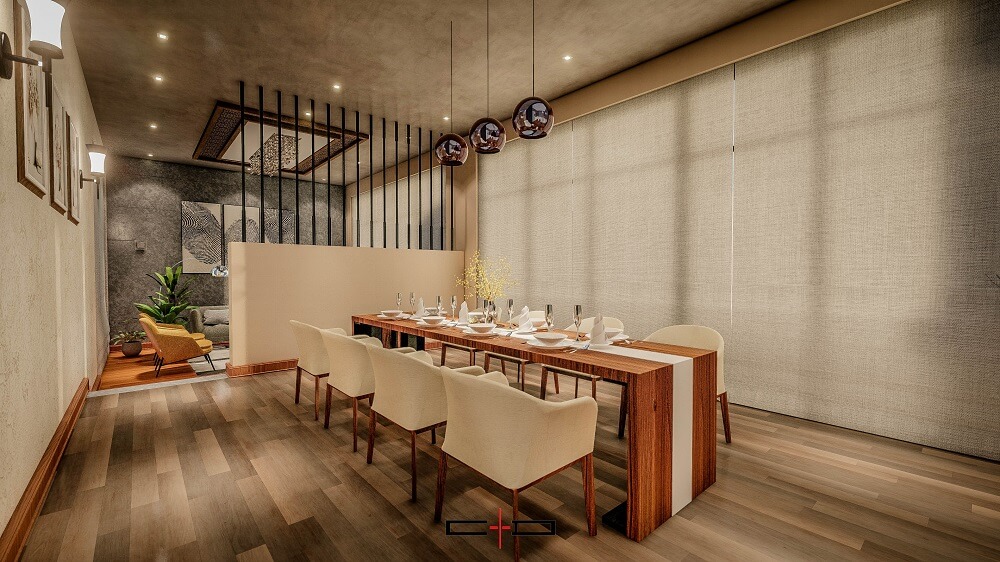
This is a picture of an elegant dining room we designed based on a 3D plan we developed. As you see the colours patterns and the furniture are elaborating and suit well in tiny space.
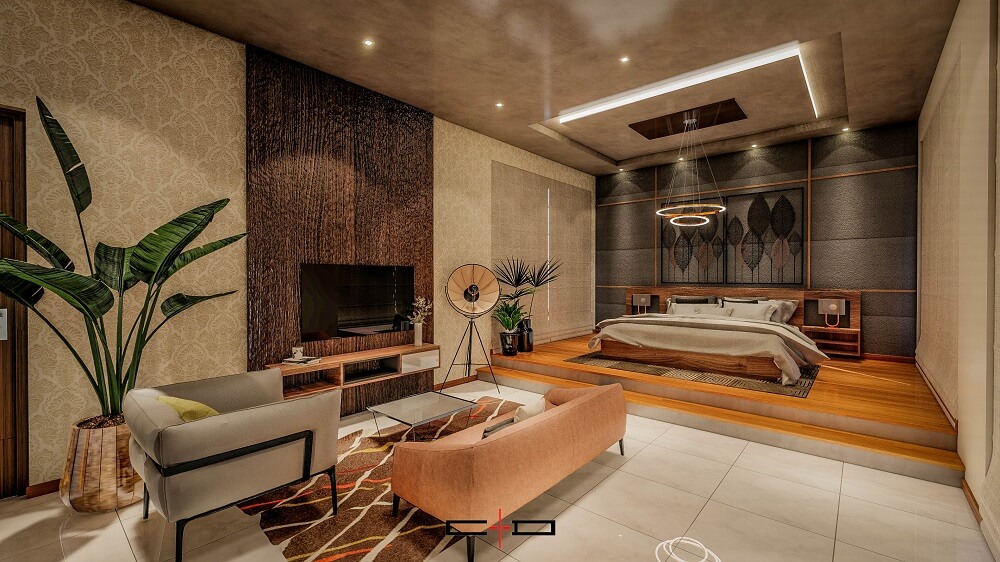
An elegant master bedroom is showing in the given pictures. Here we have designed based on 3D technology.
You are seeing different coulors and patterns creating a mesmerizing scene to the bigger space collaborating with detail furniture used in the room.
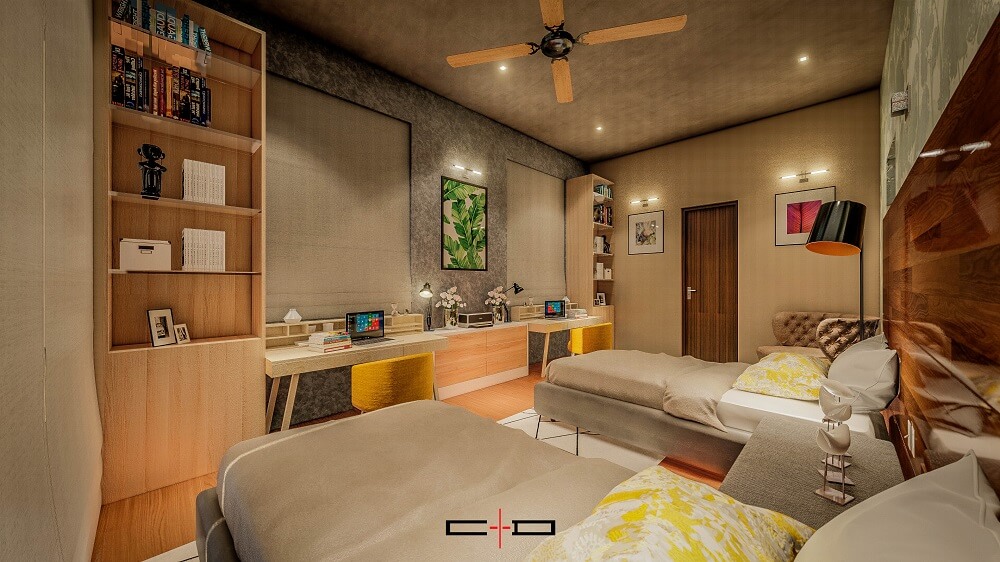
It’s again a beautiful and eye-catching double bedroom we have designed with twin beds. The wall colours and patterns are dimmed shaded but well highlighting every detail place in the space.
This is also a fine example of using 3D home designing technique.
As you observe the given pictures are few of the beautiful work we have completed using the 3D house design in Sri Lanka and they were fulfilling the expectations of our client 100% and with 0 regrets.
Try out also the house or the commercial outlet in your dreams in a 3D designs and we will be so much happy to design it.
Feel free to contact us C Plus Design the leading architects in Sri Lanka +94777333041 or email us via cplusdesign@gmail.com at any given time and our experienced, skilled and friendly team will deliver the best 3D home design in Sri Lanka you want.

Editorial Staff’s at C Plus Design are experts in architect and interior design in Sri Lanka.
